Cutting Trenches
Two Parallel Trenches
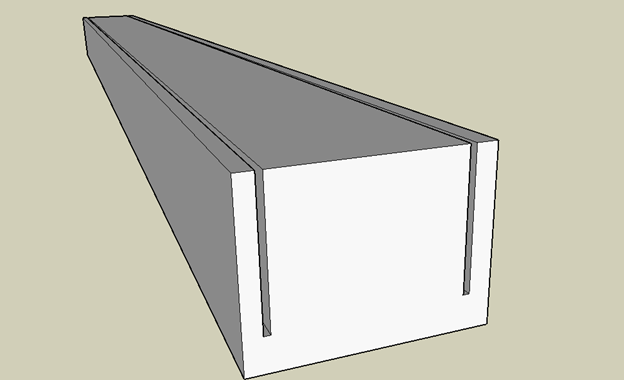
The image above represents a block of land with two cut parallel trenches that are 253 meters long and 12 meters deep. There is 16 meters between the trenches with each trench being .500 meter in width.
Right-Angle Trenches cut at 10 Meters
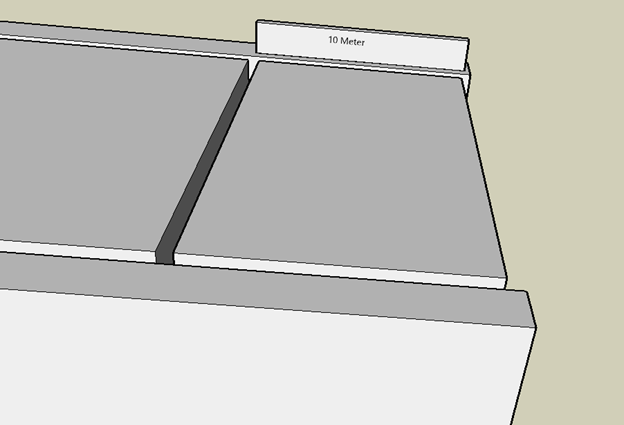
The image above represents right-angle trenches that are cut at ninety degrees to the two parallel trenches and are spaced at 10-meters on centers. There is a 10-meter-long measuring object in the image above for illustration purposes.
Right Angle Trenches Cut at 10 Meters
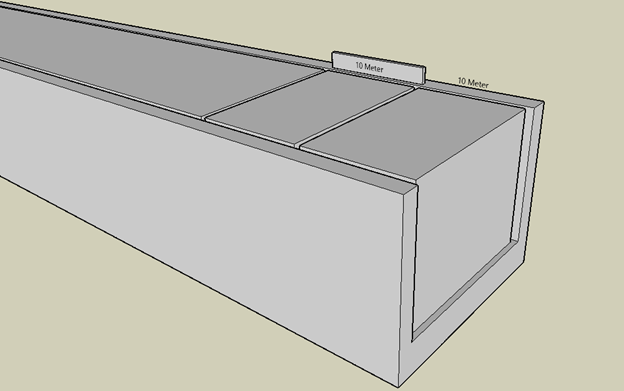
The image above shows how the trenches are cut at right angles between the two parallel trenches with 10-meter spacing. Each trench is .500 meter in width.
Right-Angle Trenches cut at 10 Meters
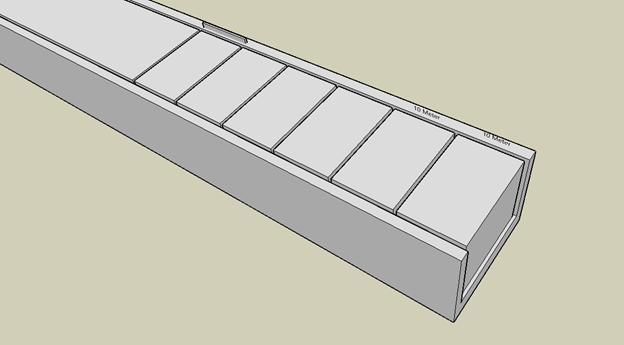
The image above represents a series of right-angle trenches cut at 10-meters spacing between the two parallel trenches.
Panels Dropped into Trenches
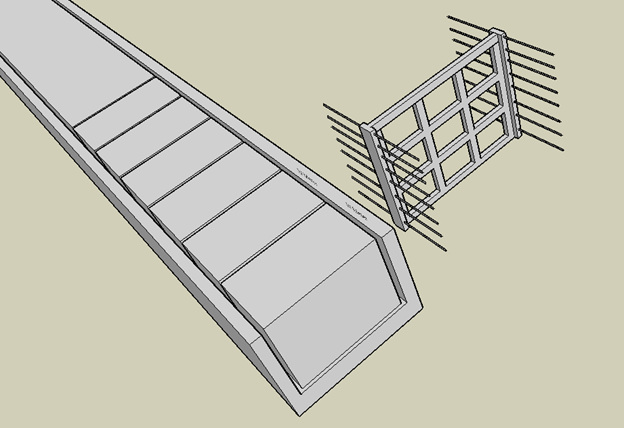
The image above shows a premade concrete panel being dropped into the right-angle trenches. The steel bars protruding out of the panel will stand in the parallel trenches.
Panel Standing in Trench
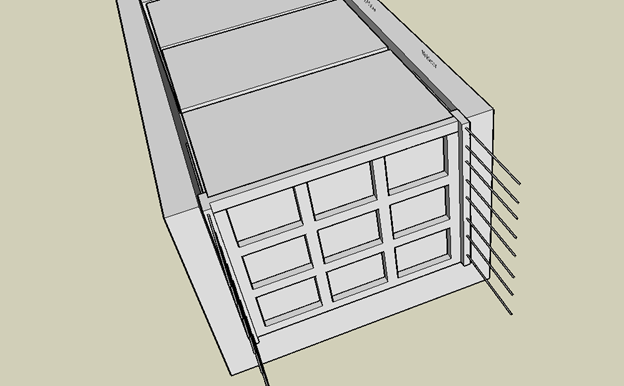
The image above shows a panel standing in a right-angle trench with the steel bars running in the direction of the two parallel trenches on both ends of the panels.
Panel Being Dropped into Trench
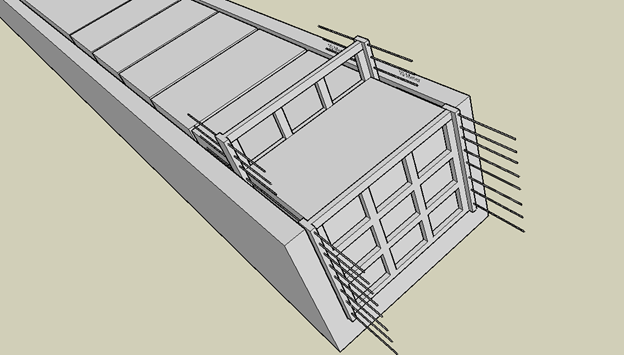
The image above shows a second panel being dropped into a right-angle trench. The steel bars of each panel will meet in the center within the two parallel trenches on both ends of the panels.
Second Panel in Trench
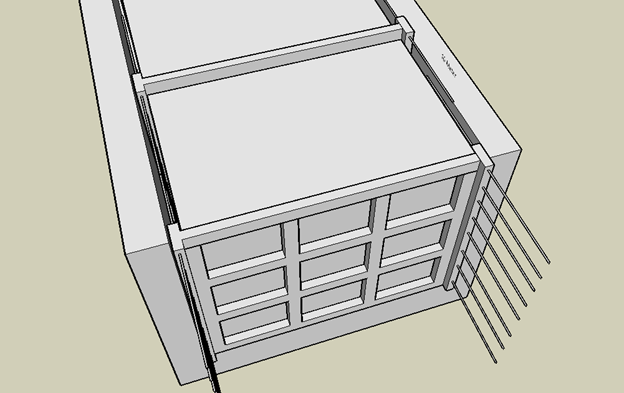
All panel end stand in the parallel trenches to be poured with concrete between the panels.
Both Panels Flush with Top of Excavation
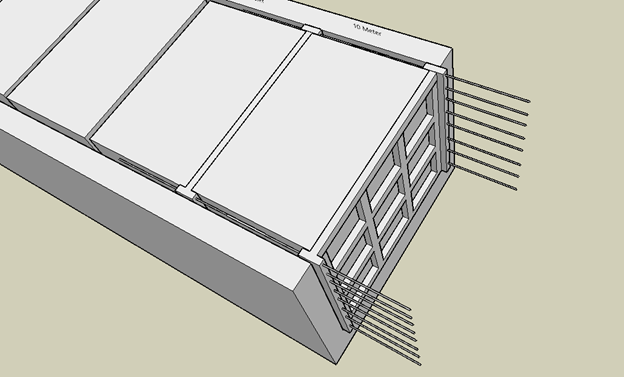
Panels being trenched into place.
Three More Panels Added to Trenches
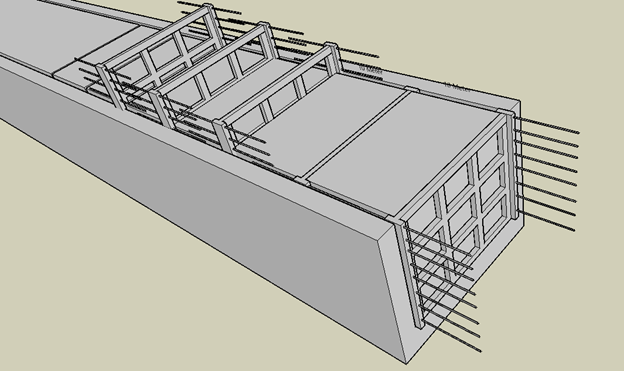
Three more panels in this illustration being dropping into the trenches.
Panels Flush with Excavation
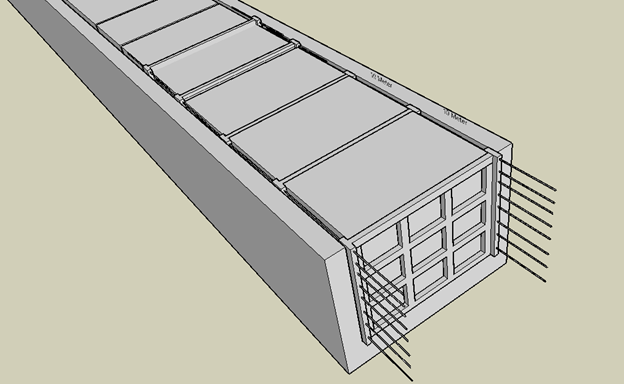
After panels are inserted into trenches then will be flush with the top of the excavation.
Five Panels Flush with Top of Excavation
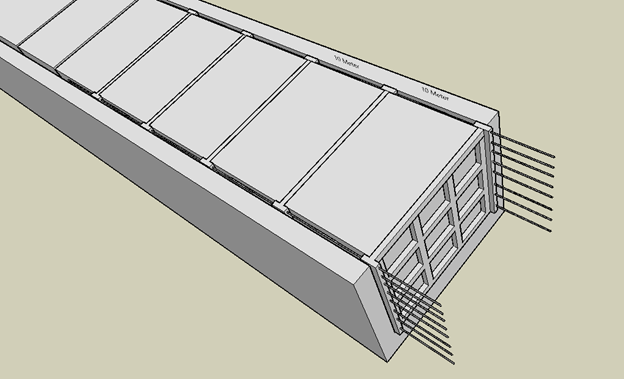
After all the panels have been placed within the right-angle trenches, then concrete will be poured into the two parallel trenches and this will hold the end of the panels together. The steel bars protruding from the end of the panels will become part of the concrete retaining wall formed within the two parallel trenches.
Excavation between Panels
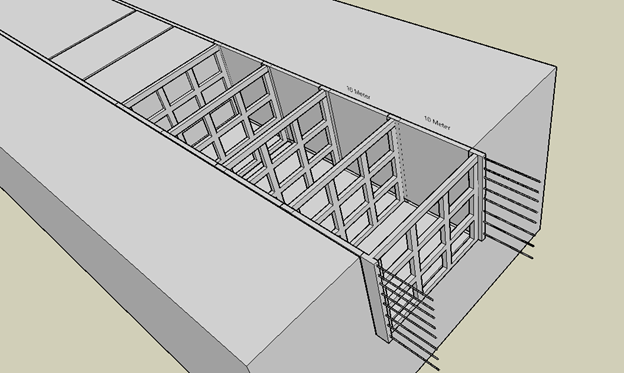
After the concrete is poured between the panels and cured then the material between the panels is excavated leaving the panels standing between two parallel concrete walls.
Five Panels Set Within Two Parallel Concrete Walls
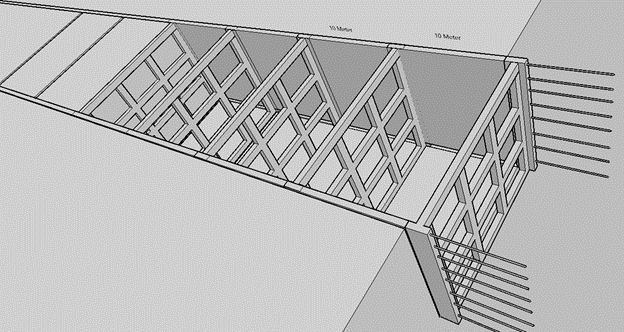
Two parallel concrete walls are formed with standing panels between them after material is excavated out between panels.
Panel Supporting a Plant Growth Tunnel
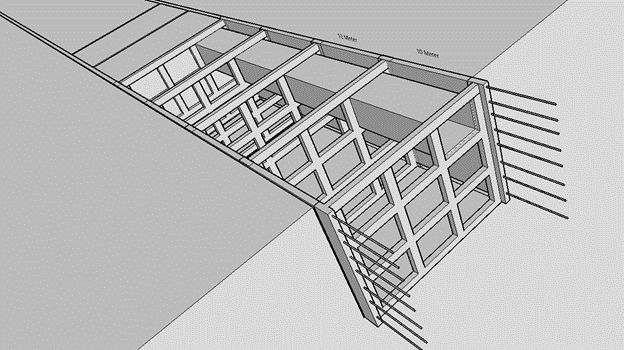
The image above shows that the panels support both the parallel sidewalls while at the same time they also bear the load of the plant growth tunnels suspended between the panels. Each panel can support nine plant growth tunnels in three levels below the surface.
Another View of Panels and Plant Growth Tunnel
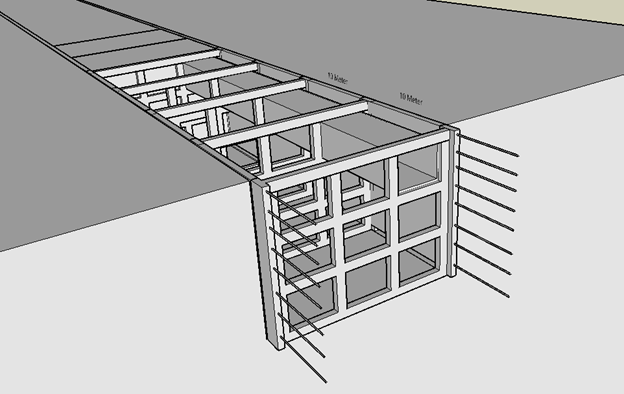
In summary: This project is started by trenching in two parallel trenches that are .500 wide and 12-meters deep and 253-meters long, with a 16-meter space between the parallel trenches. Then more trenches are cut at right angles to the two parallel trenches and prefab panels are dropped into these trenches. Then the parallel trenches are filled with concrete and the material between the panels is excavated. The end result is having panels standing in a 16-meter-wide trench below surface spaced at every 10-meters and these panels support the outside walls and also suspend plant growth tunnels. This provides three levels of plant growing surface below ground level in nine plant growth tunnels that run a length of 253-meters long.
Overall View
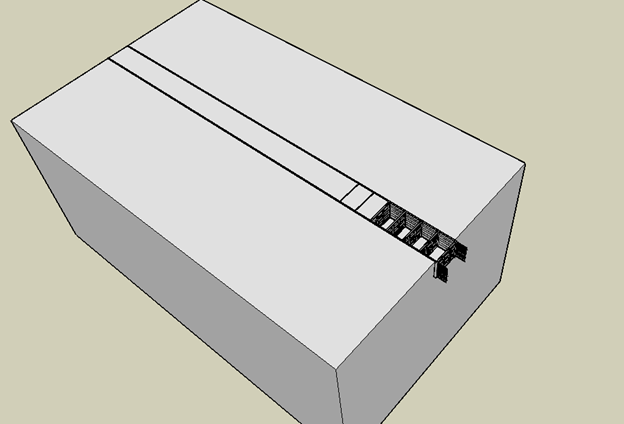
The image above represents an expanded cube of land with a trench cut through it. The trench is cut just below the land surface. Within the trench stands the prestressed concrete panels, every ten meters on centers. The panels were dropped into the right-angle trenches and their ends were poured in concrete to become part of the two parallel retaining walls. The material between the panels is excavated and then plant growth tunnels are suspended within the panels. This results in having three levels of three tunnels per level for a total of nine plant growth tunnels below the land surface level with the tunnels running for the length of the trench at 253-meters long.
Panels and Poured Concrete Walls
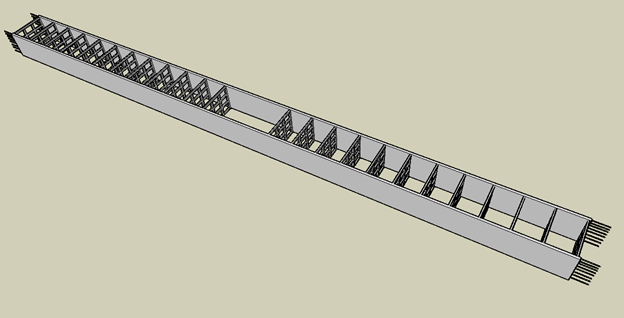
The image above shows the structure (standing alone) without being sunk into a trench. The open space in the center (without panels) is where three levels of living quarters, factory space, or livestock production can be located. The air is circulated from the plant growth tunnels through the center space bringing oxygen from the plants to the humans or livestock and carbon dioxide from the humans or livestock to the plants.